Introduction
Our article today will cover cheap house plans that you can build not only in Kenya but also in any other place. Before any construction is started, a house plan is made to ensure the proper design and architecture is put in place so that you can get the best out of your shipping container home.
The house plan is a set of blueprints and drawing that show lines and dimensions of spaces, rooms, and other architectural spaces.
Below is a detailed cheap house plan you can build right here in Kenya.
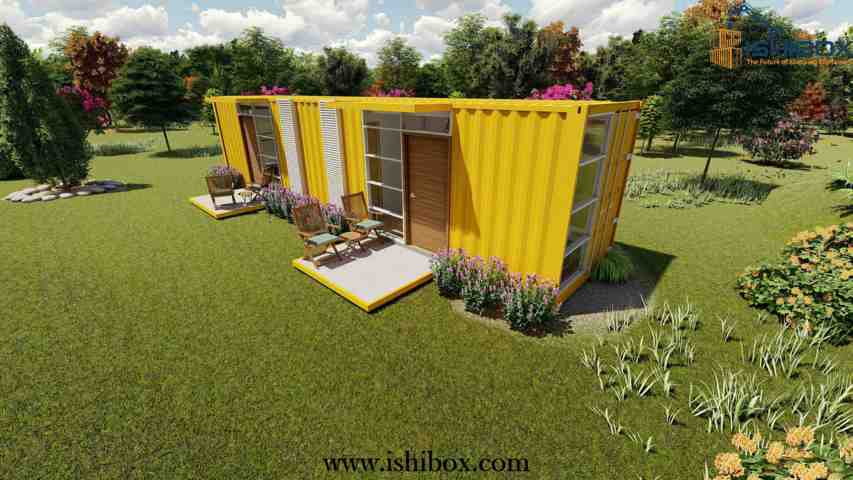
Shipping Container House Plan
Similar to the brick and mortar home, a house plan will consist of various factors to look into. But before we jump into the details of the house plan, let’s look at the element of cheap in this context.
Budgeting Details
Most people have concluded that a shipping container home is cheaper to build than the concrete home. Could be the case, but then again it depends on what type of home you are looking for. Ishibox limited offers to modify the container into a guestroom, a bedsitter. One bedroom, two bedrooms or more according to your liking.
Seeing that there are only two usable sizes for modification, which include the 20 feet and 40 feet sea containers, you may need more than one container to perfectly fit your needs.
Planning and designing is a major factor in determining the cost of building a shipping container home, but for the general fact, an empty shipping container could cost you about 200,000 to 600,000 Kenyan shillings ($2,000 to $6,000) for a 20 ft. This depends on if the container is new or used. For a 40 ft container, it is higher to about 300,000 to 900,000 Kenyan shillings ($3,000 to $9,000).
Planning will determine the materials to be used during the build, costing you anywhere from 350,000 to 500,000 for kiosks/stalls, to 850,000 for a one-bedroom house and 2 million shillings for a three-bedroom fully functional home.
The prices differ from one structure to the next, so in case you have more details, check out our shop, or contact us for more details.
Elements of a House Plan
A house plan consists of various features that combined form your home. Below is a detailed house plan showing you all the elements needed to form a fully functional home.
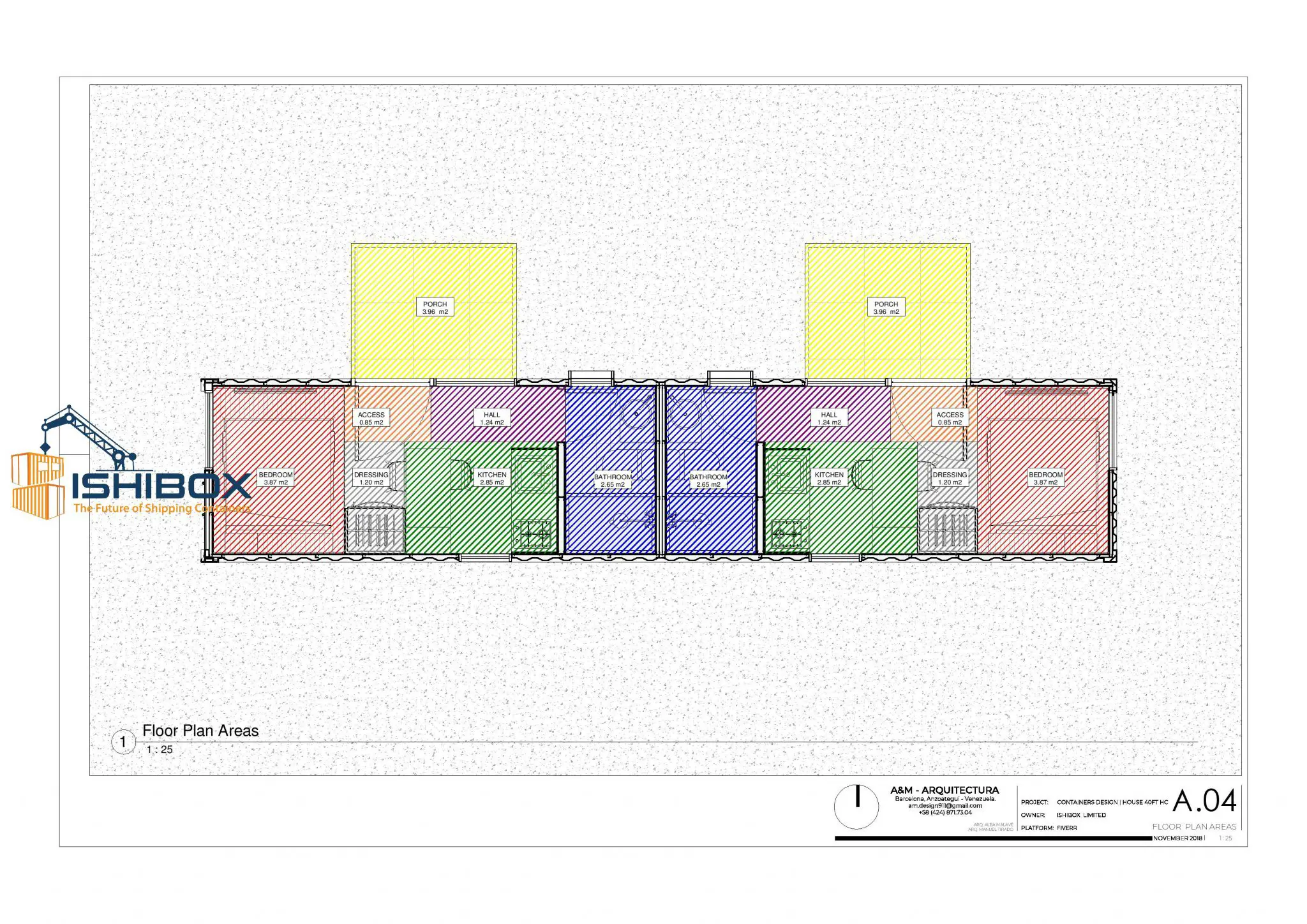
- Living Spaces
These include rooms in the house that offer different functions. The bedroom, the kitchen, dining room, living room, washroom area plus a garage if need be. All these spaces have to be fitted in the specified square feet of the container.
A 20 feet shopping container has a square foot of 320. The planners will have to cross lines over the blueprint to ensure that all the rooms are perfectly assigned enough spacing. Unless you are using a 40 feet container or two shipping containers. In that case, the spaces are created much wider and more accommodatable.
All the living spaces in the shipping container home will be planned approximately to allow fittings in every one of the rooms. For example, the kitchen will have enough surface area for the sink, appliances like the microwave, fridge, and others. The living room will have space for furniture and bedroom space for the bed and cabinet storage.
- Site Plans
Every home has to be placed somewhere. And being a permanent structure, site plans are essential to have an idea of the geographic location. This means the type of terrain in the area, the slope, among other things.
This is essential to find out the type of foundation that will be used to support the shipping container home.
- Floor Plans
This is another crucial element in the house plan. They are drawn to a scale of about 1/4 an inch to 10-inch scale. They form almost the entirety of the home as it includes dimensional lines and specifications regarding every spacing, walls, together with fixtures and fittings.
The plans could include different types of lining like water, electricity, sewage and gas lines. This road map will show switches, interior walls structure cabinets among others. It is a comprehensive plan for the house.
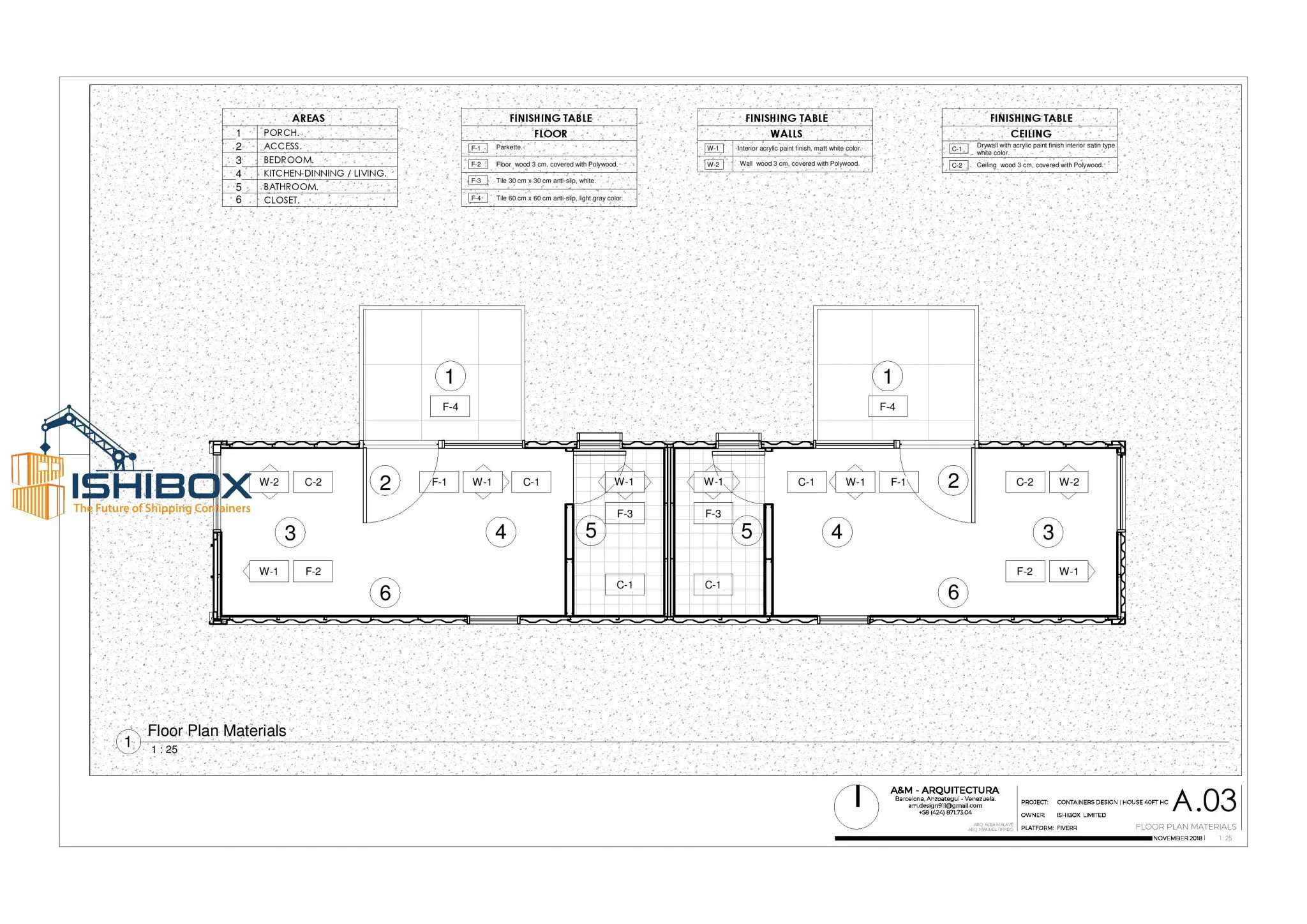
- Elevations
The structural rigidity of the shipping containers allows them to be stacked one on top of the other. This allows for upper floored housing that needs some type of elevation. You can choose to have interior or exterior elevations in your home. They should also show on the house plans.
The drawings will also fall to a similar scaling as the floorplans. The exterior elevations mean there will be stairs on the side. Their scalings are rather small to about an eighth of an inch. The height of the wall, any ridges, and roof details will also be highlighted in this section.
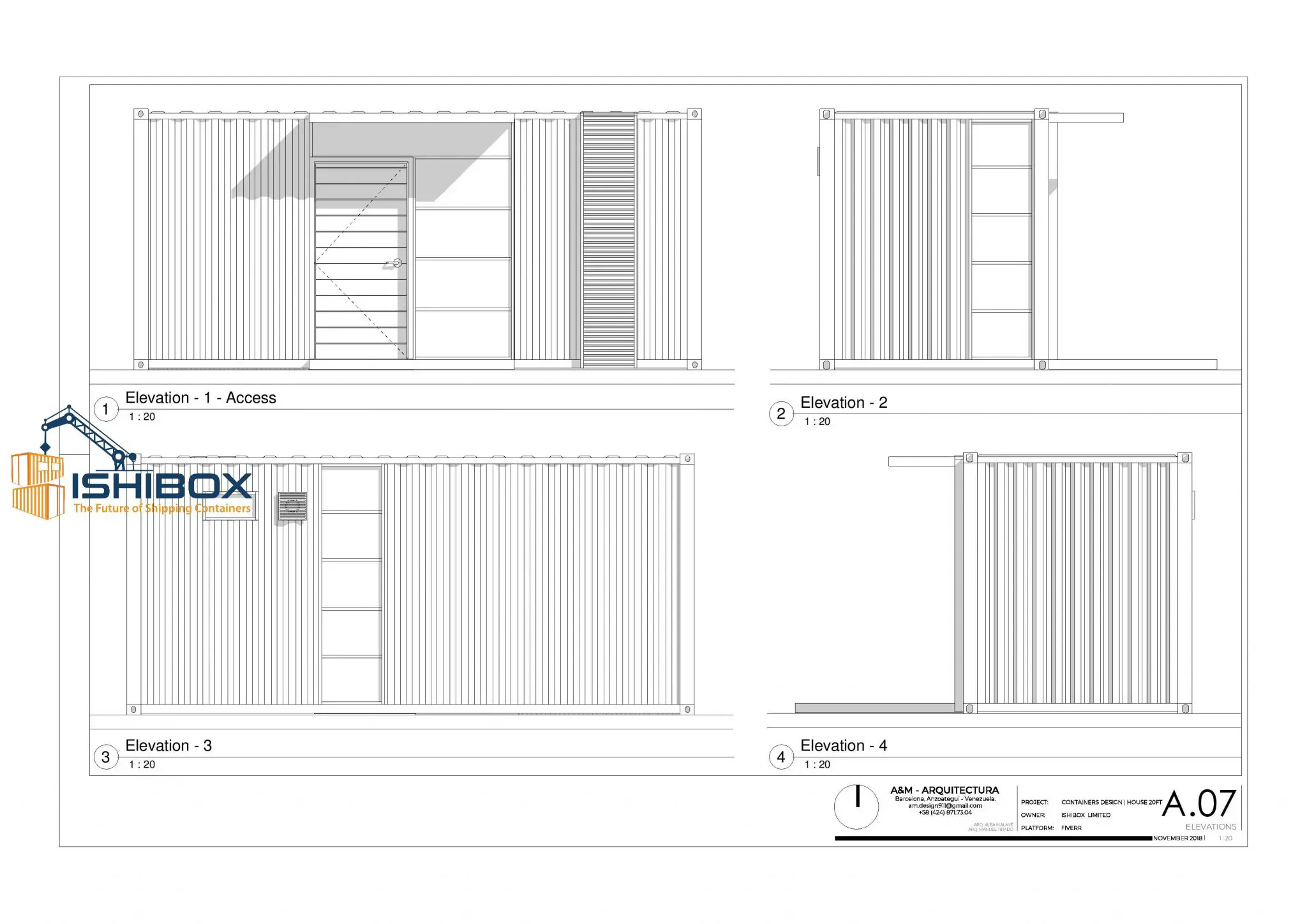
- Sectional Plans
More detailed sections of the plan will describe delicate features such as windows and door dimensions on the shipping container. The overall height and the type of ceiling to be used. It could be a vault type or the flat type.
It also describes how the building will be constructed with the interior look on the finishes. This sectional plan is seen on the floor plan most of the time so as to ensure it is clearly visible to the contractors, subcontractors, and engineers.
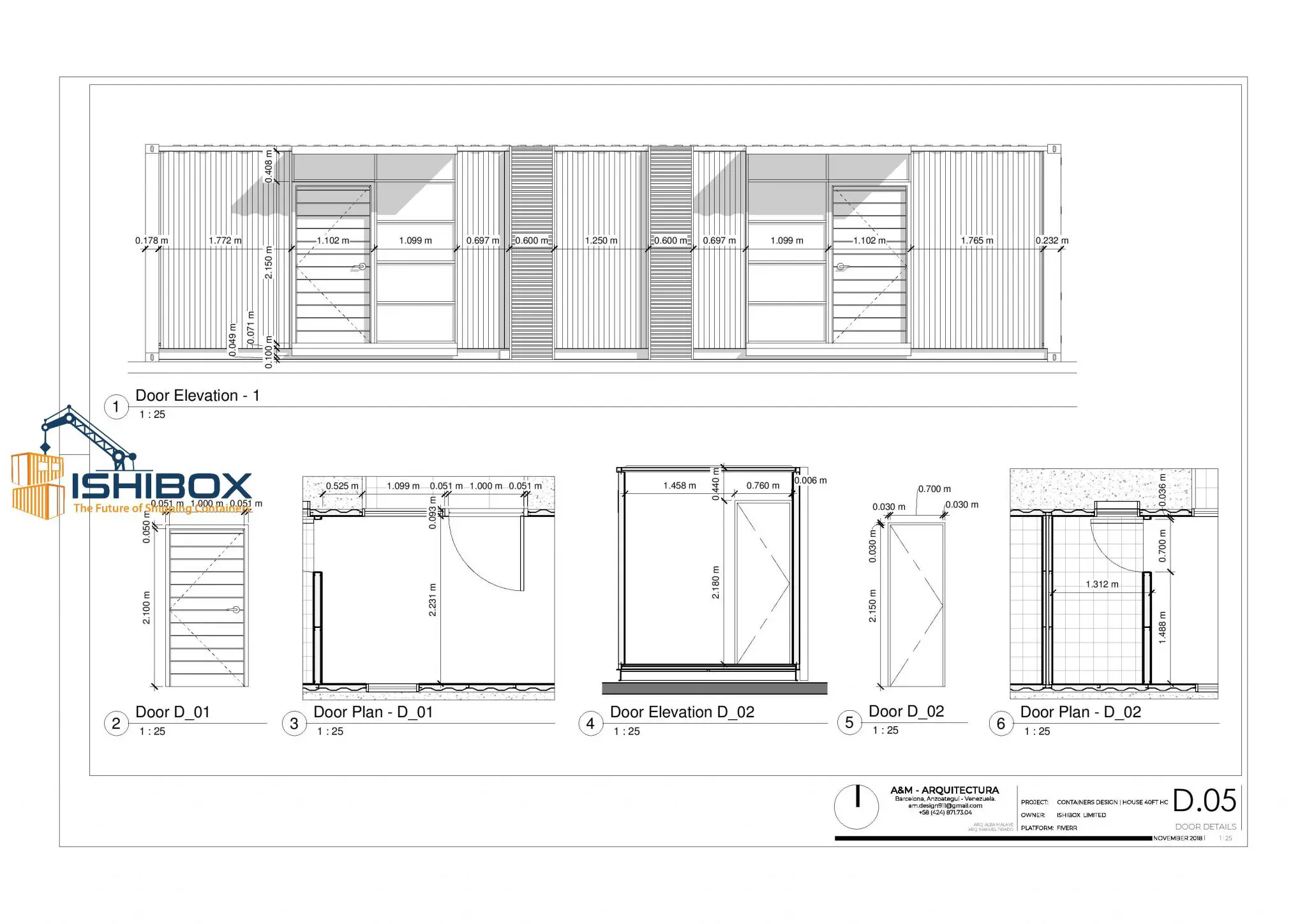
- Foundation Plans
Geologically speaking, shipping containers can be placed anywhere and they will provide the best home experience. This is probably due to the strong and durable material used for its construction or the environmental protection it has, either way, foundation plans are necessary.
They show in detail what type of foundation will be used for the structure. There are different types of foundations including footings, concrete slabs, deep basement, crawl space, and beams.
They all have the ability to adequately support the shipping container. Any bearings on the basement will also be shown on these foundation plans.
If the bearing capacity of the soil is very poor, the cost of construction could be expensive hence making you spend more than your budgeted price. That is why it is important to discuss these plan matters with your engineers and contractors.
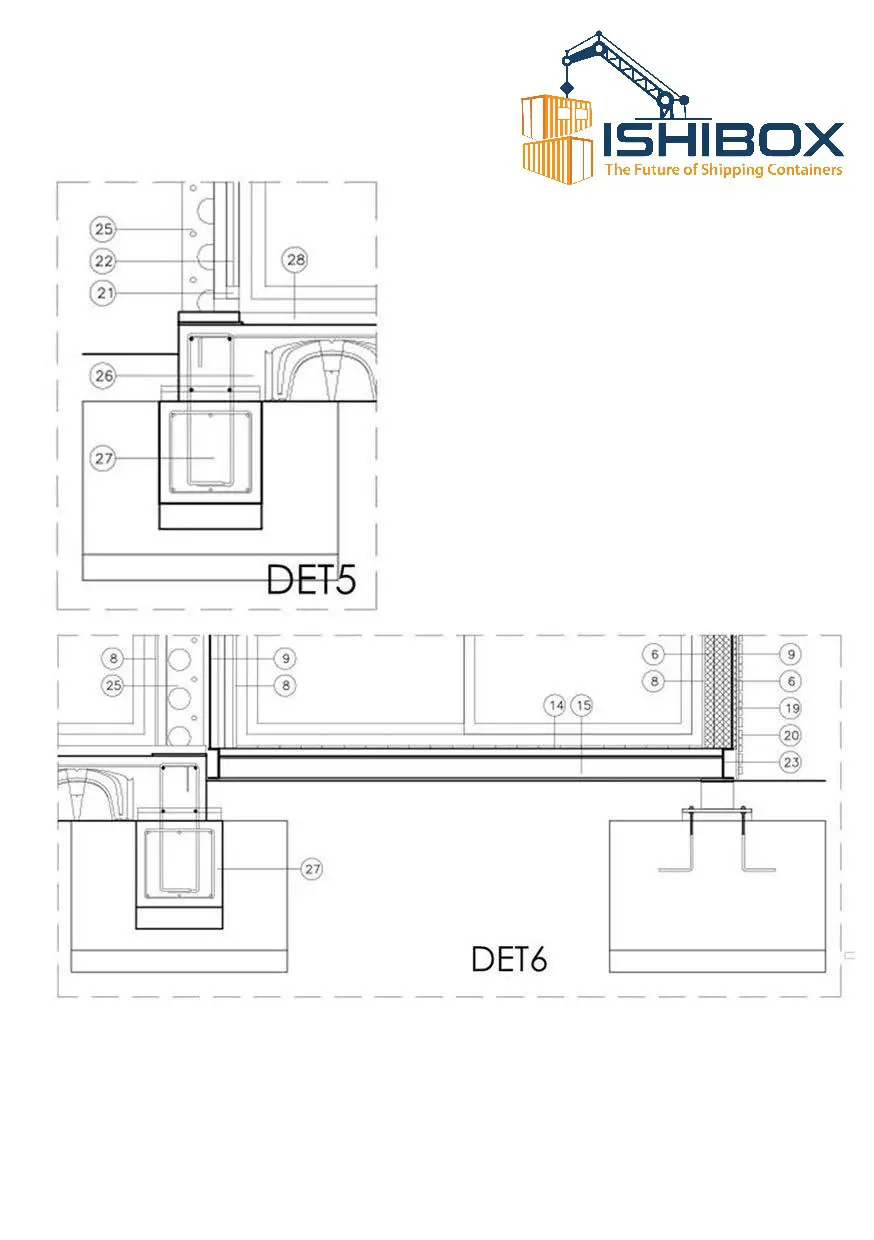
- Detailed Drawings
The plan could also entail plans for the cabinets, columns, shelves, and moldings. They allow for easy partitioning. During the framing of the interior wall, there needs to be space left to allow for room space and storage locations like the cabinets. Taking a look at most visual house plans, you will see that kitchens also have cabinets as well as storage lockers for the rooms.
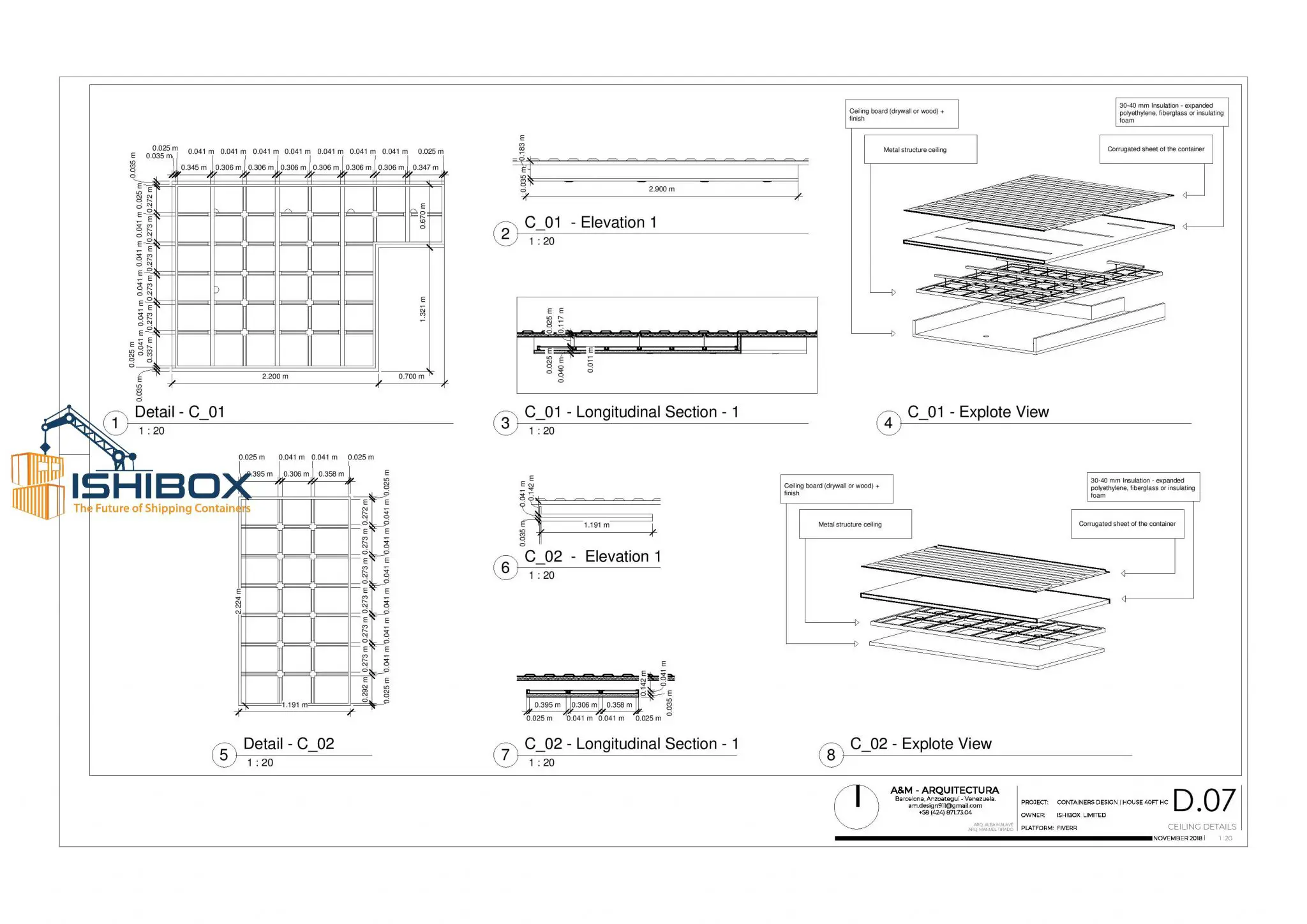
- Doors
House plans have a way of showing different types of doors that will be used during the building of the shipping container home. There are three types of doors that can be used including the swing door, a sliding door, and the hinged door.
Depending on your liking, all these doors can be placed in your home either as interior or exterior pathway doors.
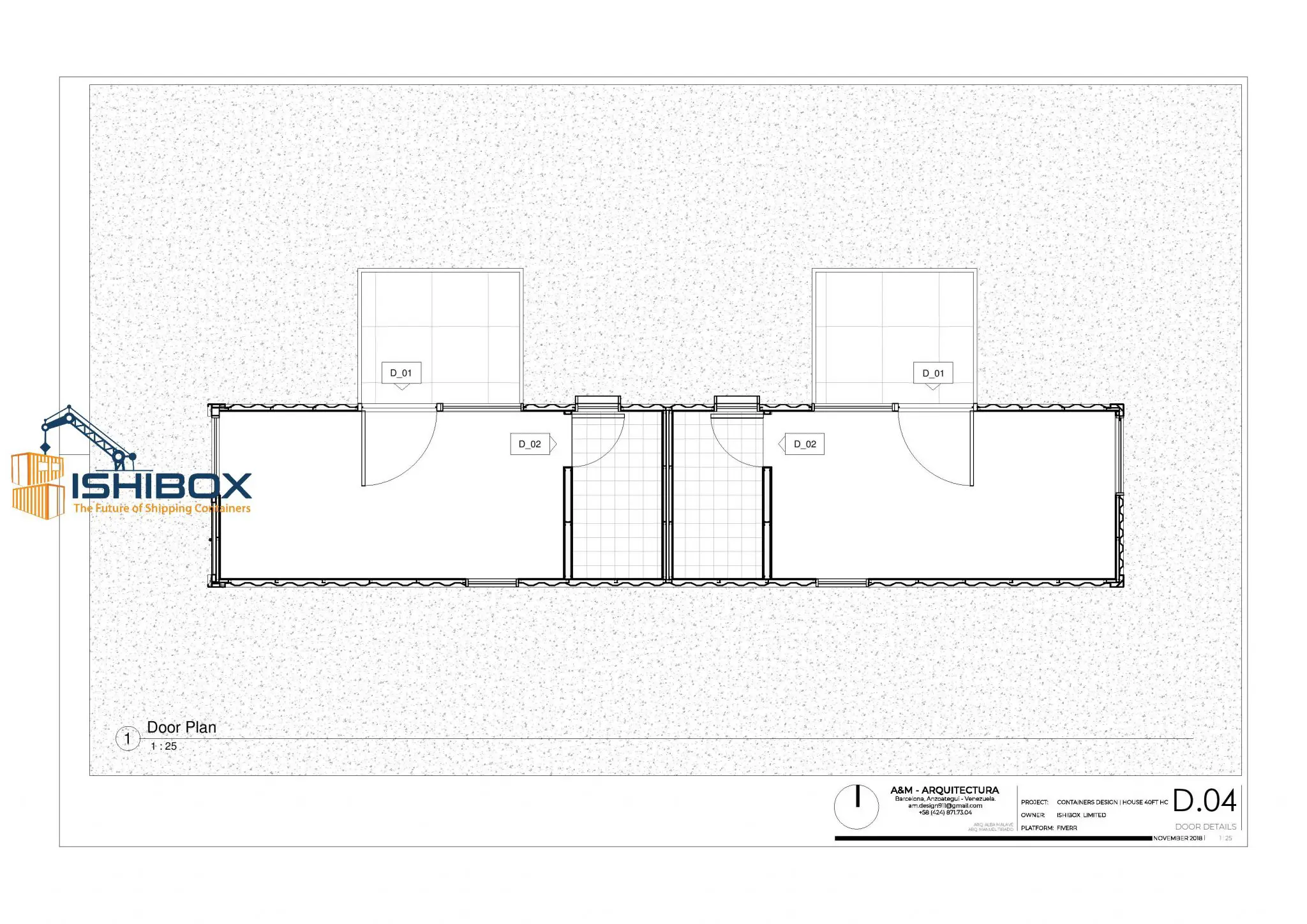
- Other Areas in the Plan
A house plan could also include fixtures such as electrical layouts. Where switches and outlets will be placed. It’s proper to discuss such details with an electrician in case of any changes. But the layout is only primarily a method of planning for the materials you will need, such as the cables and fixtures.
The plan will also include sewer lines. Where they will be passing through in relation to also the clean waterway. You have to ensure they are not mixed up in any way. That could cause a huge problem for the home.
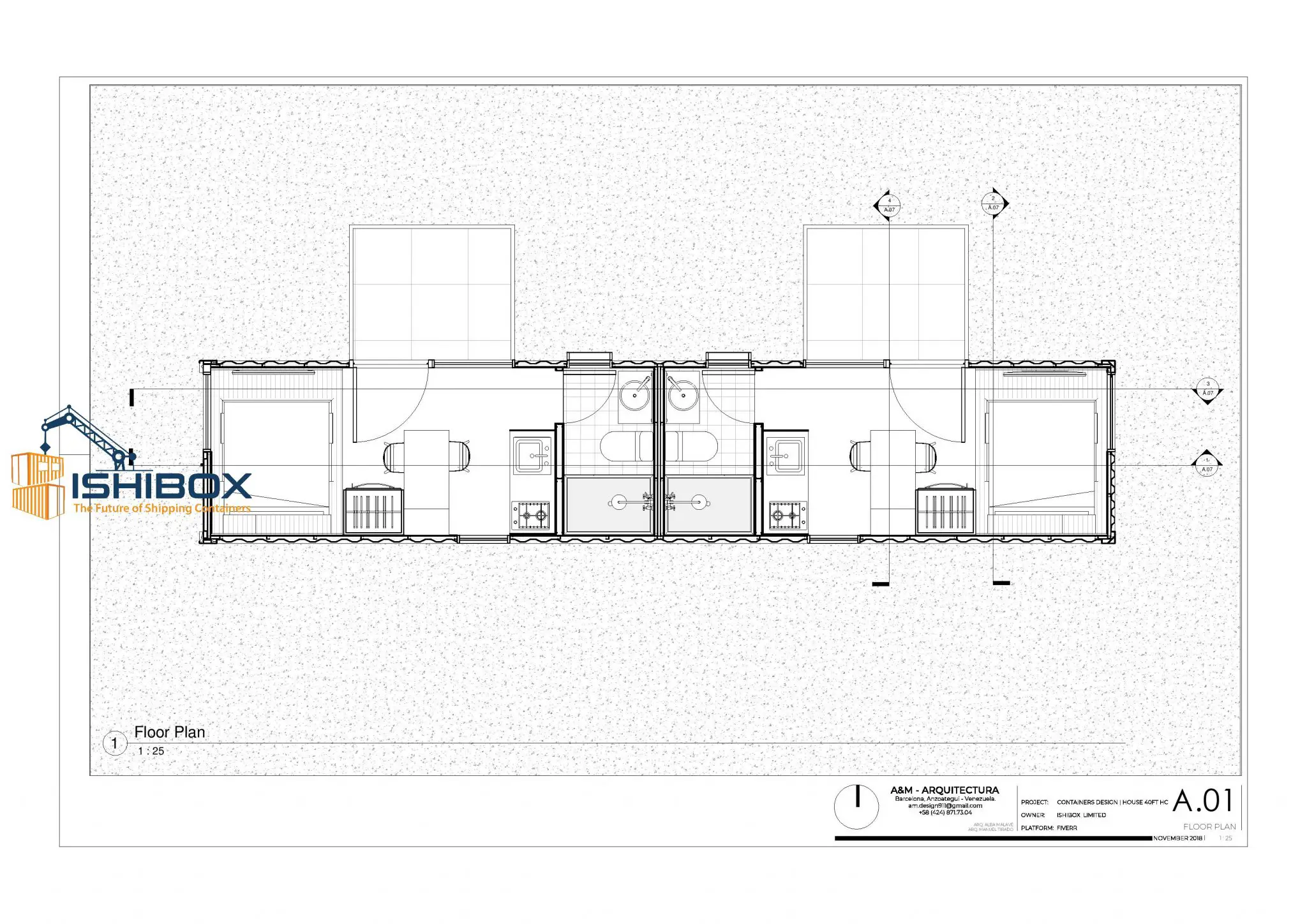
Open Plan Layout
The cheap house plans could also include an open layout platform. This is where there are wide unenclosed spaces in the home. They could be on any living space including a balcony, patio, or other rooms such as living room to allow for people to easily communicate without the barrier of a wall.
Cheap Container House Plans Options
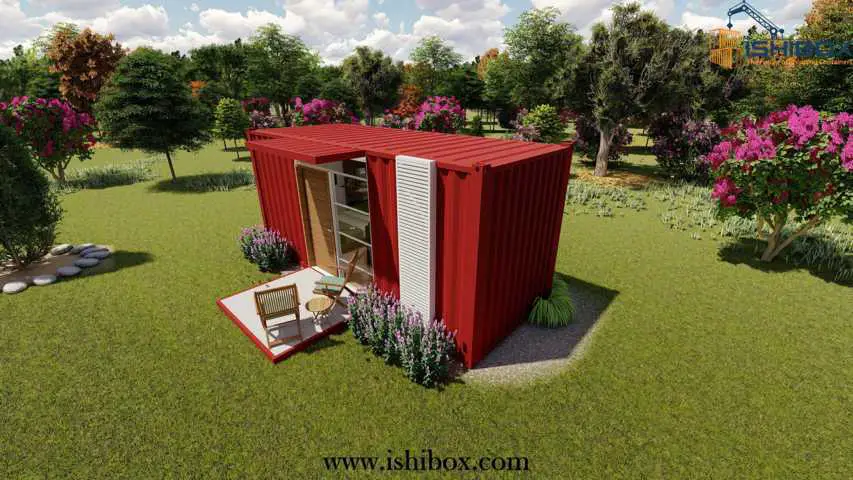
20 feet container guest room 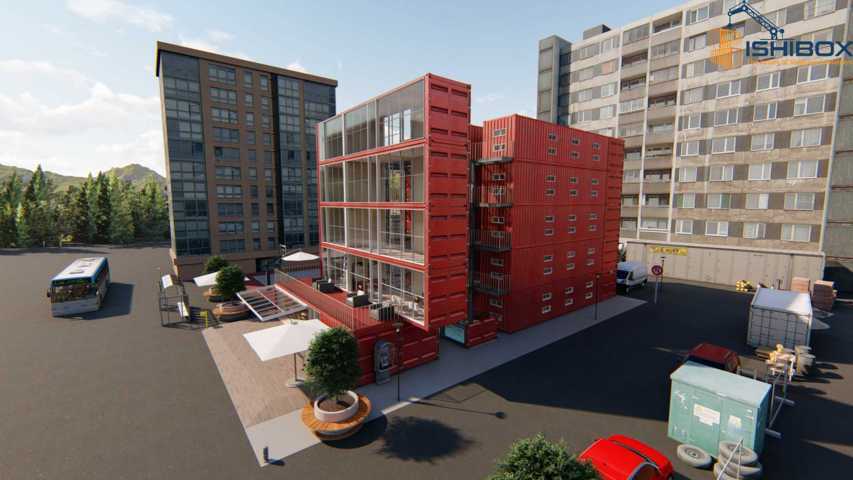
shipping container hostel 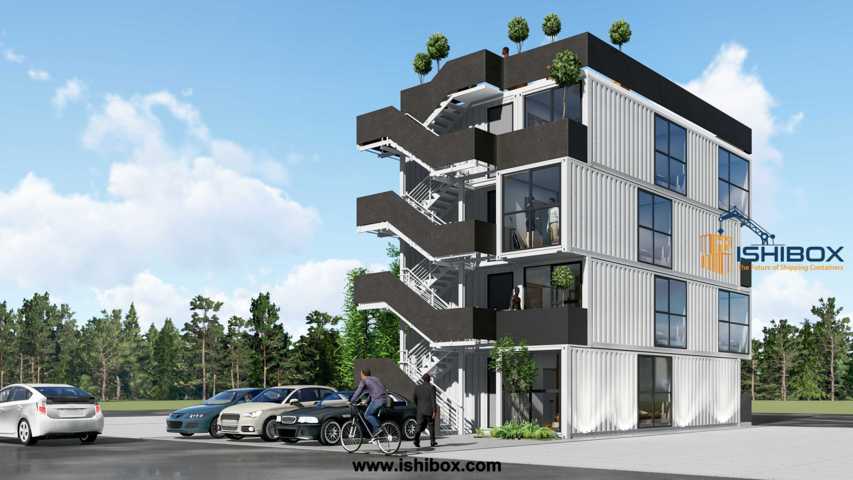
container apartment 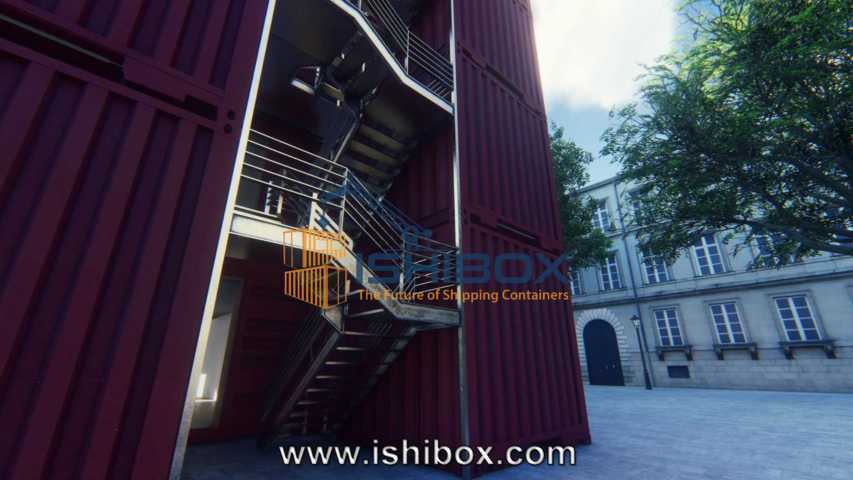
cheap container apartment
After reading what is entailed in a house plan, it is detrimental to also understand all the available housing options. There are several options available including:
- Guestroom
- One bedroom house
- Two bedroom house
- Double-story house
The guestroom or bedsitter and the on bedroom could be designed in a 20 ft shipping container. This entails a fully functional kitchen, fully lighted rooms, water storage units, washroom area, and the sleeping bay.
As for the two-bedroom and double story houses, you will need more than one container. It could feature the 40 ft shipping container, or two 20 ft shipping containers.
Conclusion
Having looked at some of the cheap house plans to build in Kenya, it’s evident that a shipping container home has a lot to give. Its outer strength provides the perfect shelter for you. In every construction, a specified plan and design is custom made to fit your needs. To include all the spaces and specifications you may have for your home.
A good engineer — like those at Ishibox Limited — will do all he/she can to ensure all the plans for the build are set appropriately and accomplished. That is what Ishibox limited is all about. They will transform all these planning into a reality with you owning your own shipping container home sooner than you ever imagined.
Read more on Tips for Building a Low-cost House by following this link.

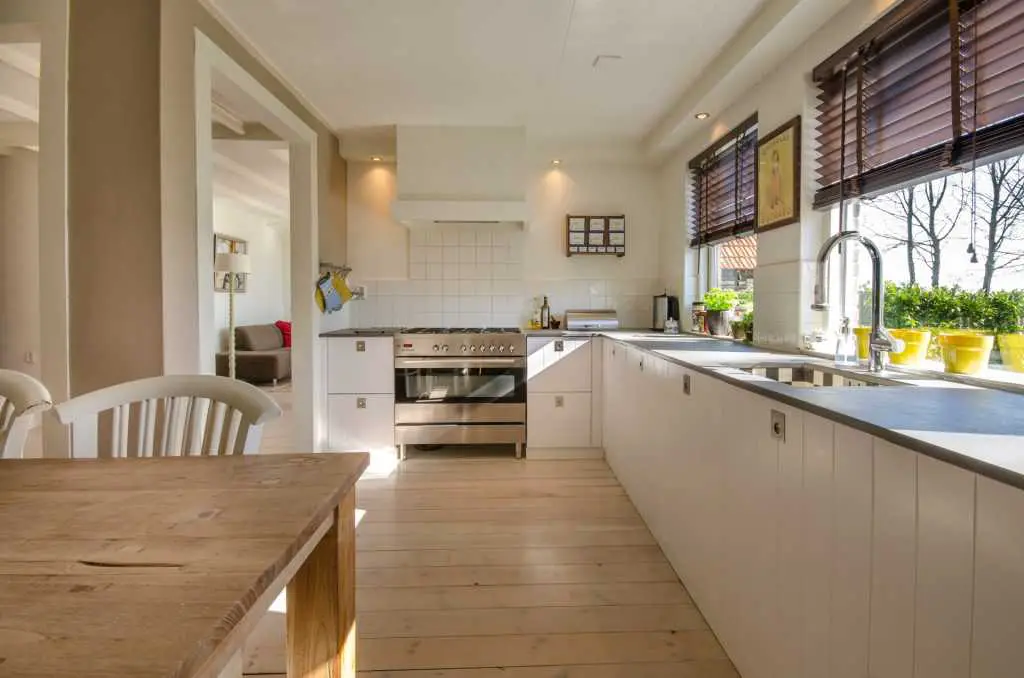
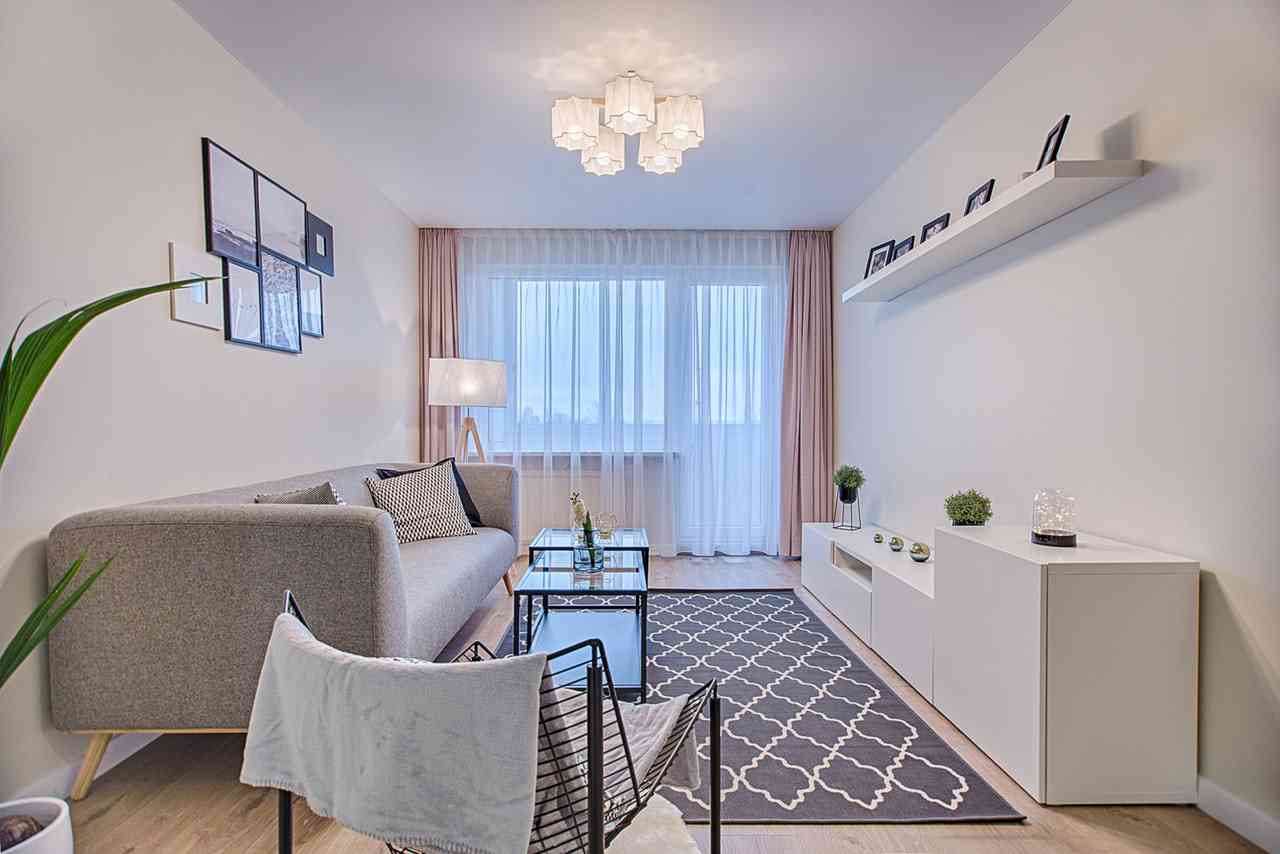
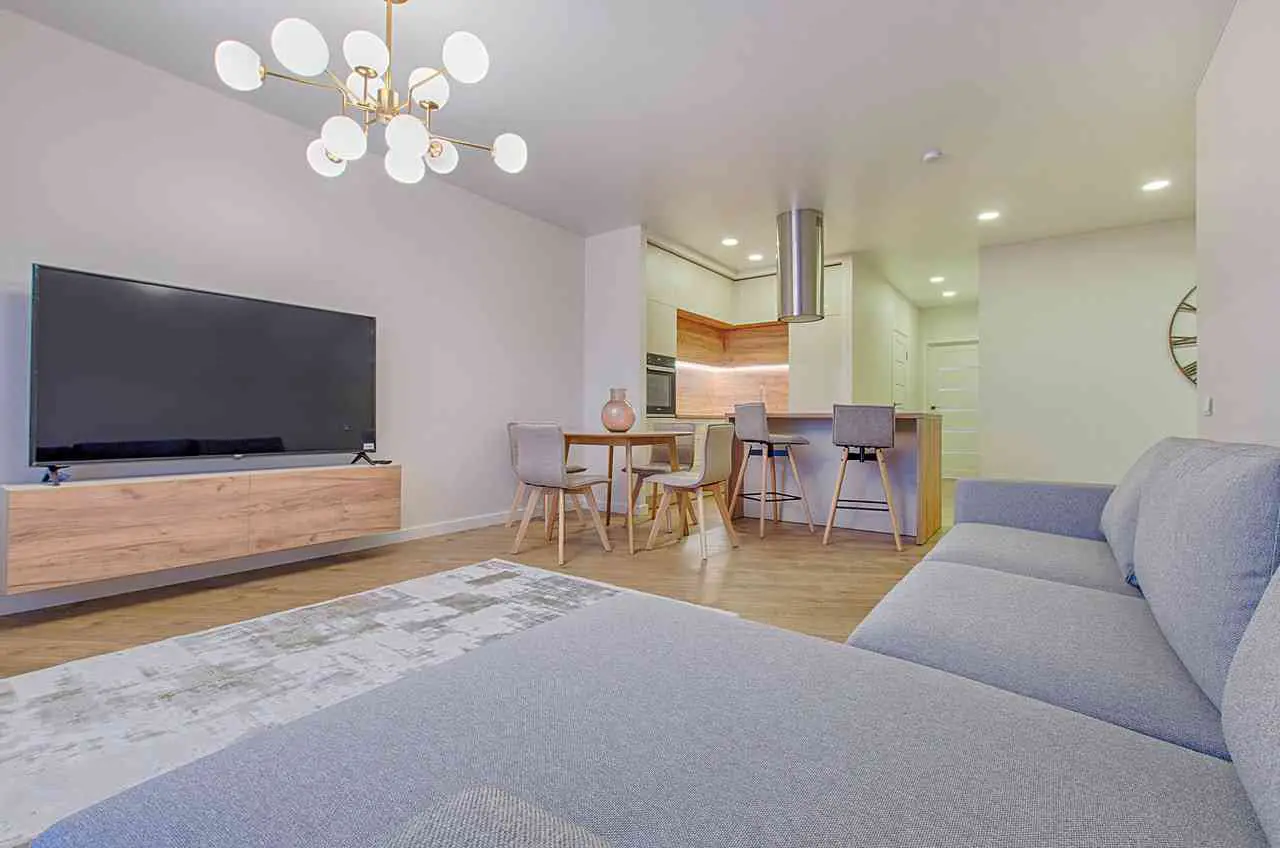
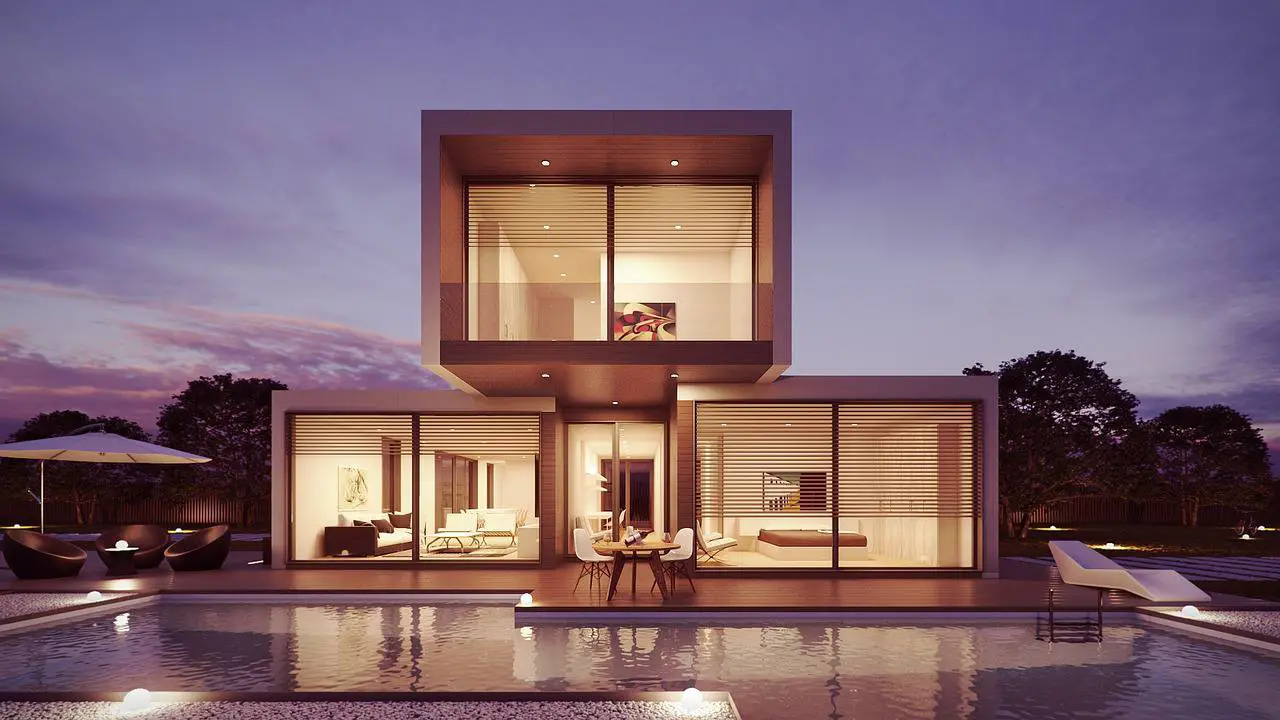

Recent Comments